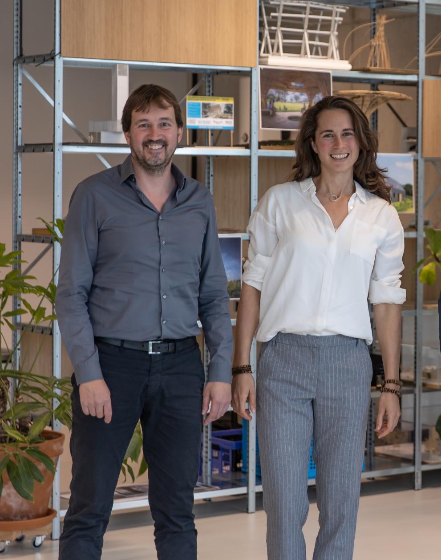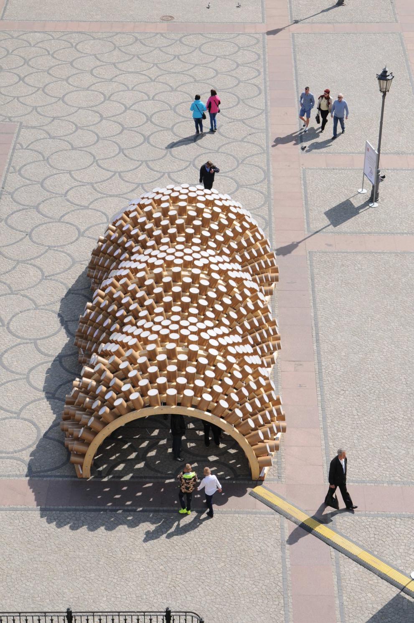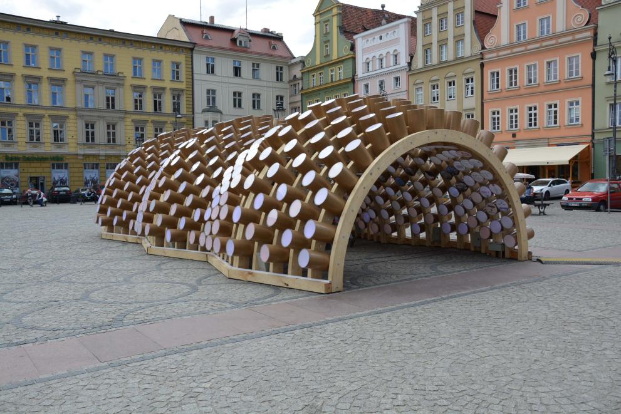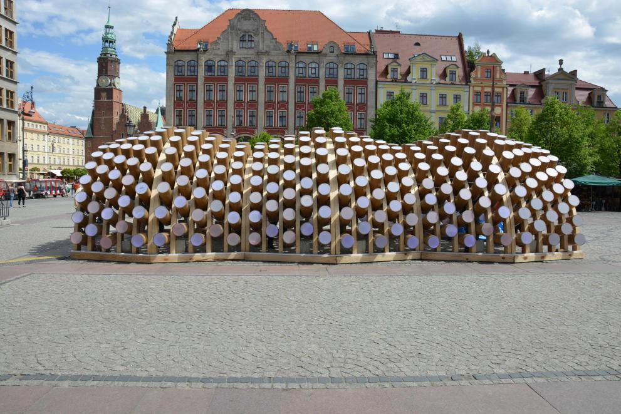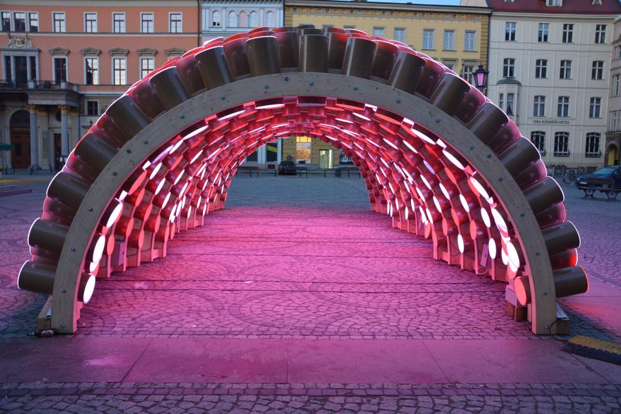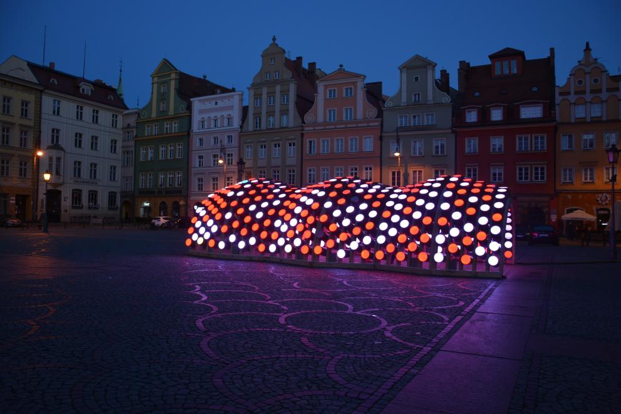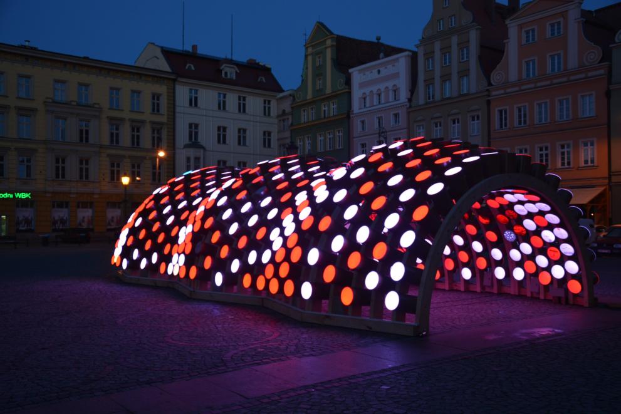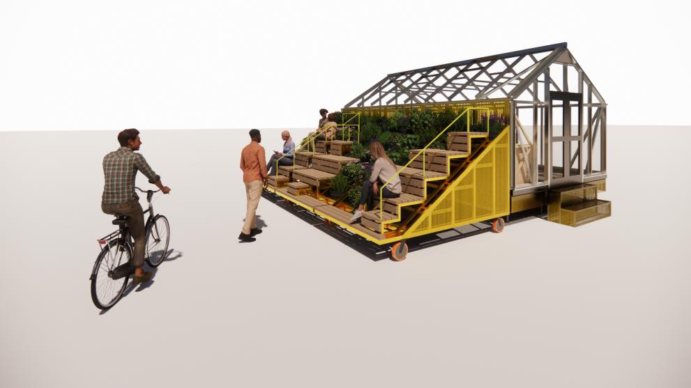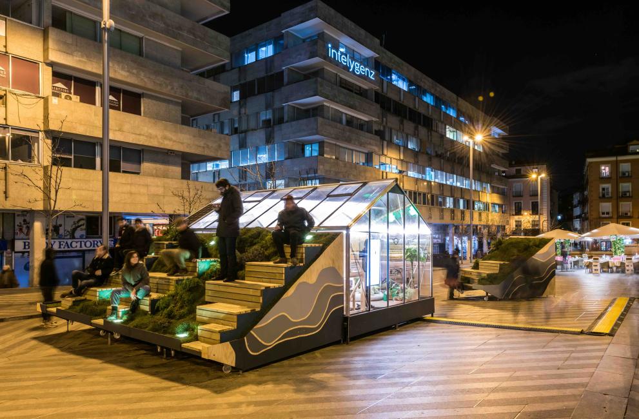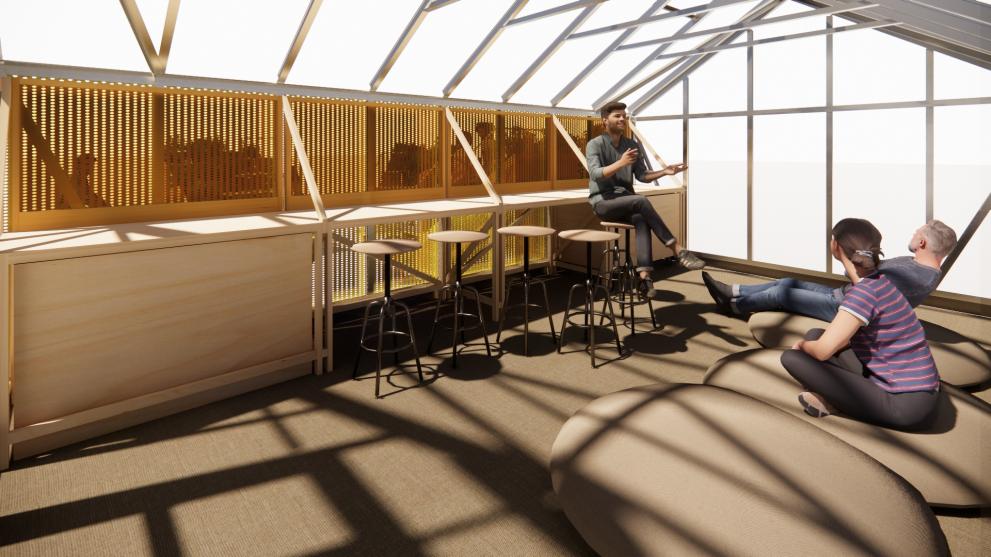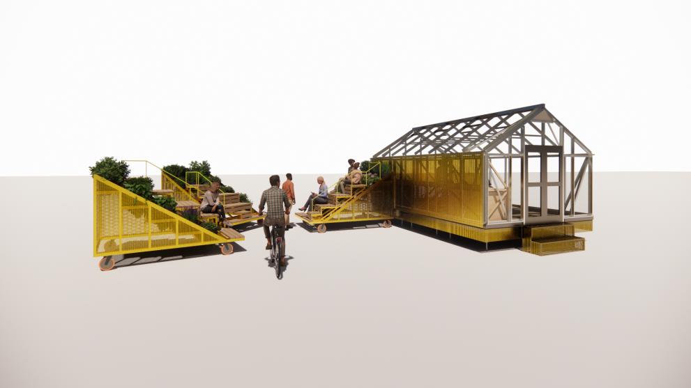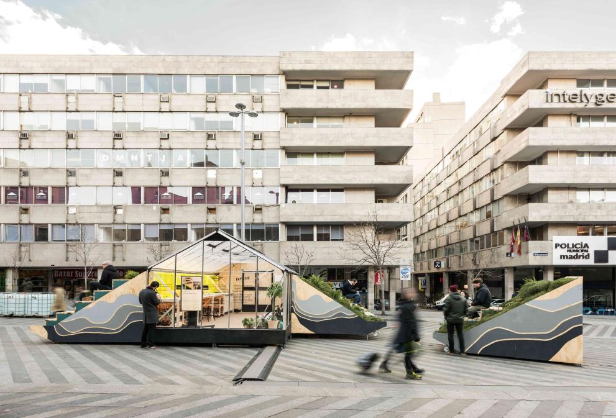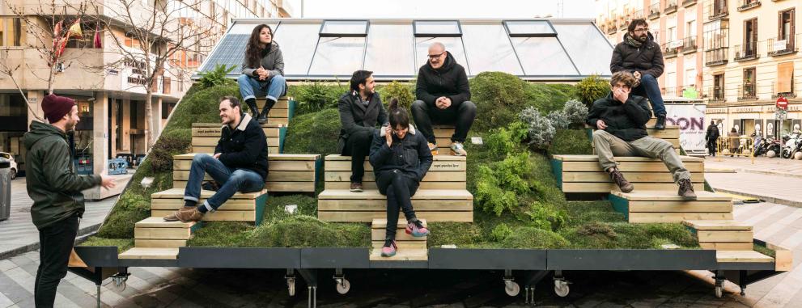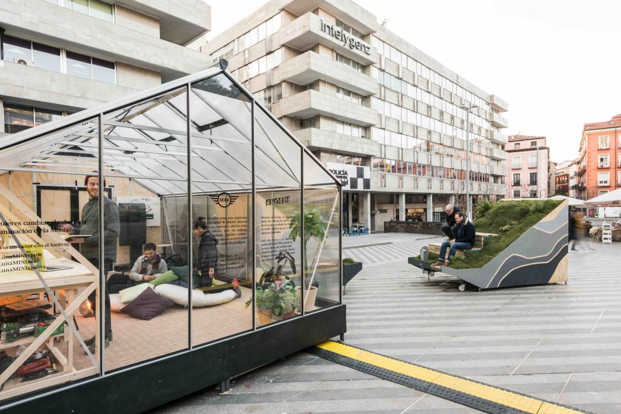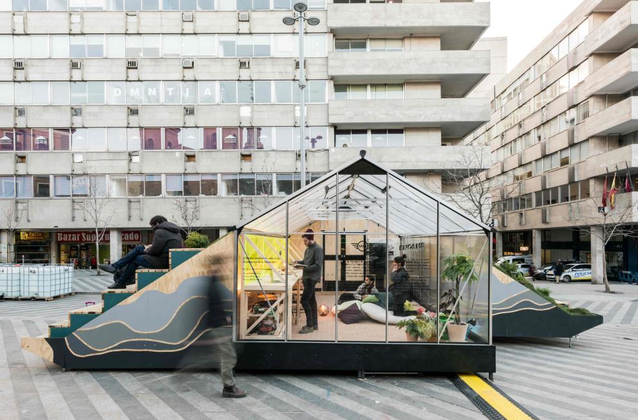At this year's Festival, we are proud to introduce a unique collaboration with the forefront of sustainable design and architecture.
We have invited three esteemed architectural teams to present their vision for a sustainable and inclusive future.
These pioneering teams are showcasing their groundbreaking structures right on the festival site, as a beacon of innovative design and sustainable living, reflecting the festival's commitment and the NEB values.
Design by Jerzy Łątka, PhD, Eng, Architect at the Faculty of Architecture Wroclaw University of Science and Technology.
Enter the Caterpillar Pavilion, a beautiful structure merging innovative design with sustainable materials. Crafted primarily from timber and paper-based materials, this pavilion stands as a manifesto for creativity and eco-conscious design. Its unique feature is its kinetic outer layer, composed of 330 paper tubes delicately intertwined with laminated timber arcs. These soft curves, evoking the gentle movements of a caterpillar, invite visitors to interact with the structure. At night, a captivating light show brings the Caterpillar to life.
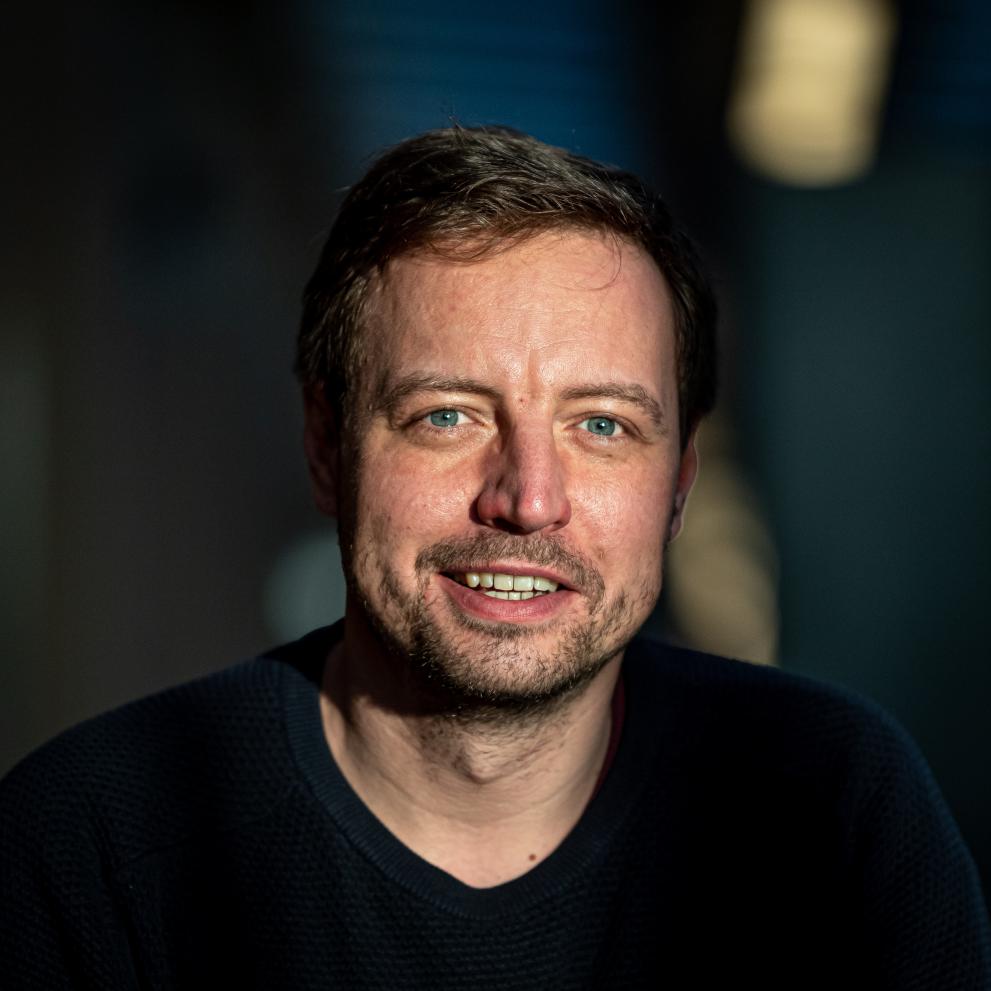
ENORME is an architecture and design office based in Madrid and leaded by Carmelo Rodríguez andRocío Pina, characterized by their innovative approach to architecture, city and people.
They are authors of awarded projects such as Spanish pavilion for FRANKFURT BOOKFAIR 2022, Teruelzilla Leisure Center (Mies van der Rohe European Award’s selected and Building of the Year 2012. ICON AWARDS), Home Back Home (N.I.C.E. Award 2015. Solving the World’s Major Challenges), Urban SPA (Landmark of the Year. Next Landmark Awards) or From Olympic Games to urban Games (PEOPLE’S CHOICE AWARD. Sixtynine Seventy International Competition. Salt Lake City).
Their work has been exhibited at Mostra Internazionale di Architettura de La Biennale di Venezia, Bienal de Arquitectura y Urbanismo Española, MOMA Museum of Modern Art, Oslo Architecture Triennale “After Belonging”among others and their production has been published in the most important media including Domus, AV, The New York Times, The Guardian, Arquine or El Pais.
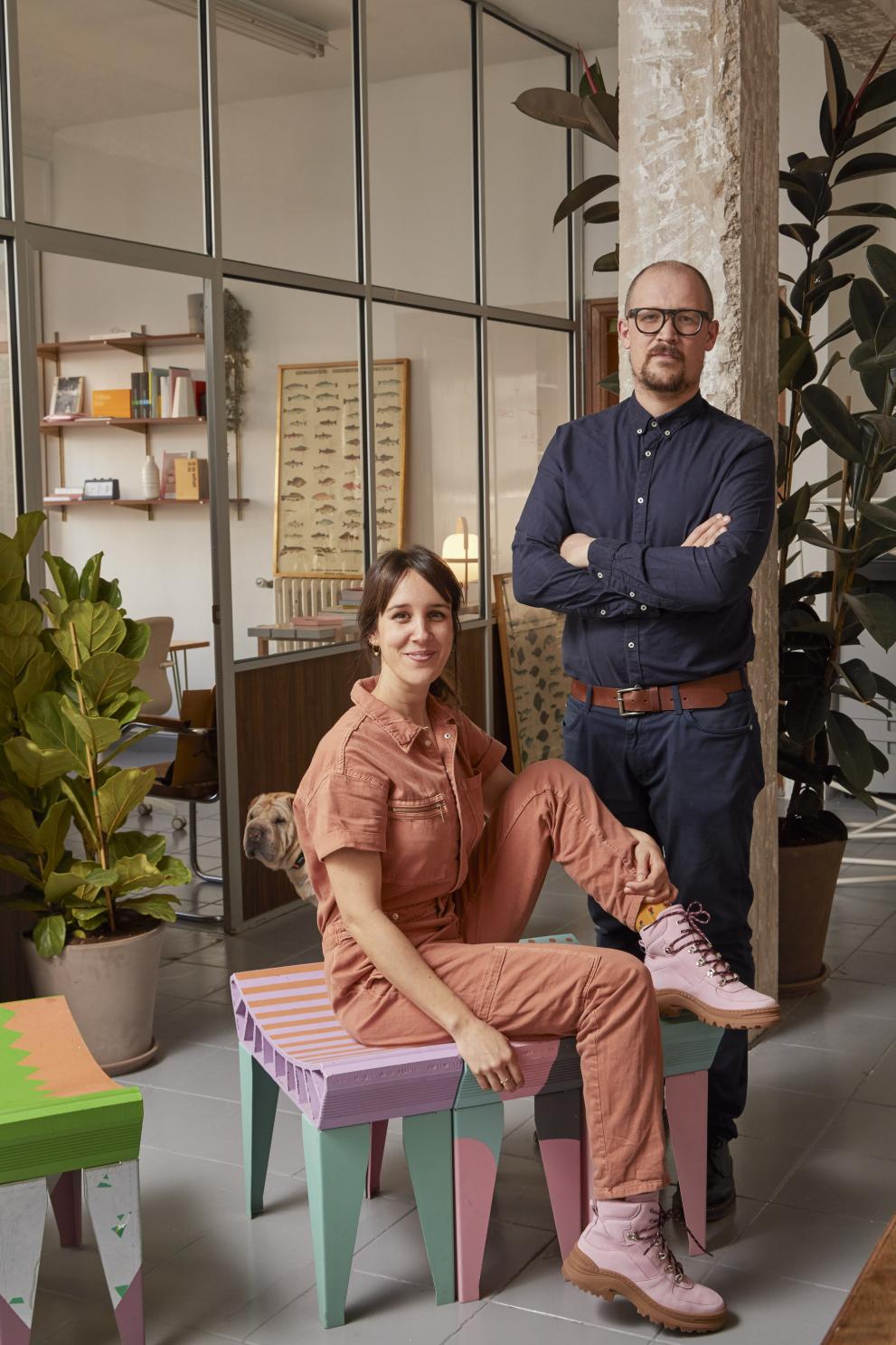
Welcome to ‘The Trilix’ Bamboo Pavilion, a stunning architectural marvel that seamlessly blends sustainability with innovative design. Inspired by the natural beauty of bamboo and the timeless elegance of trefoil shapes, our pavilion boasts three circular roofs that converge to create a harmonious and striking structure. Crafted primarily from renewable bamboo materials, this pavilion serves as a shining example of eco-friendly architecture, showcasing the possibilities of sustainable construction practices. Whether you're seeking a serene space for meditation, a unique venue for events, or simply a captivating architectural masterpiece to admire, The Trilix offers and unforgettable experience that celebrates the beauty of nature and the power of sustainable design.
Our project, ‘TheTrilix’ Bamboo Pavilion, embodies the values and thematic axes of the New European Bauhaus (NEB) in its core mission and vision. This innovative endeavor marries sustainability, inclusivity, and transdisciplinary collaboration in the design and construction of a pavilion made from bamboo.
Our mission is to create an inclusive meeting place that showcases the beauty and versatility of bamboo, a nature based solution for building materials in both its raw form and engineered timber.
We aim to raise awareness about climate change's impact on urban landscapes and inspire transformative actions to set up a European based bamboo industry with a complete supply chain from EU farms to manufacturers. The pavilion will serve as a tangible representation of a regenerative future, where local solutions drive global change.
What sets our project apart is the innovative use of bamboo, using new design and construction techniques. In Europe, bamboo is an unconventional source of rapidly renewable material. Our transdisciplinary approach involves architects, builders, farmers, horticulturists, and local communities. This collaborative effort will not only construct a physical pavilion but also nurture sustainable practices and community engagement.
Our vision is not just as a physical structure but as a living, breathing community space. It is a place where diverse individuals and communities can gather, connect, and collaborate. By fostering inclusivity and community engagement, we ensure that the pavilion truly reflects the NEB's values and serves as a beacon of unity and sustainability.
The Trilix is a living embodiment of NEB's values, an inclusive space where diverse people and communities gather, connect, and collaborate, promoting unity and sustainability.
Presentation: April 12th, 12:20 - MUSEUM STAGE - “Masterclass with the Masterpieces Architects”
