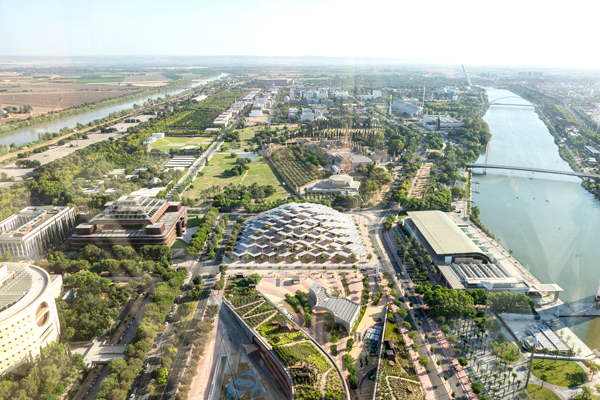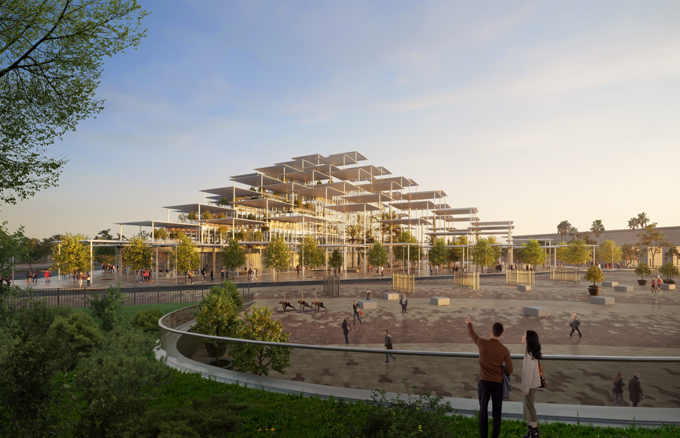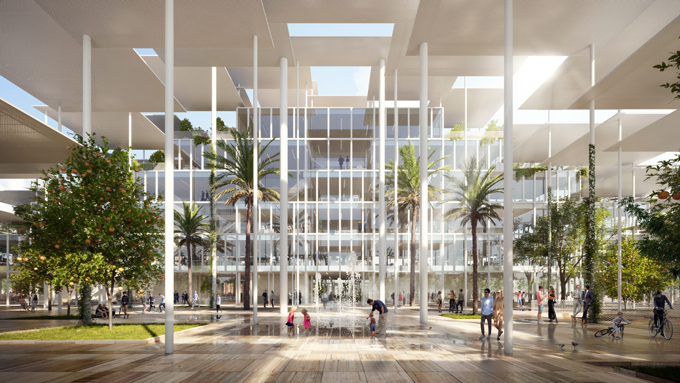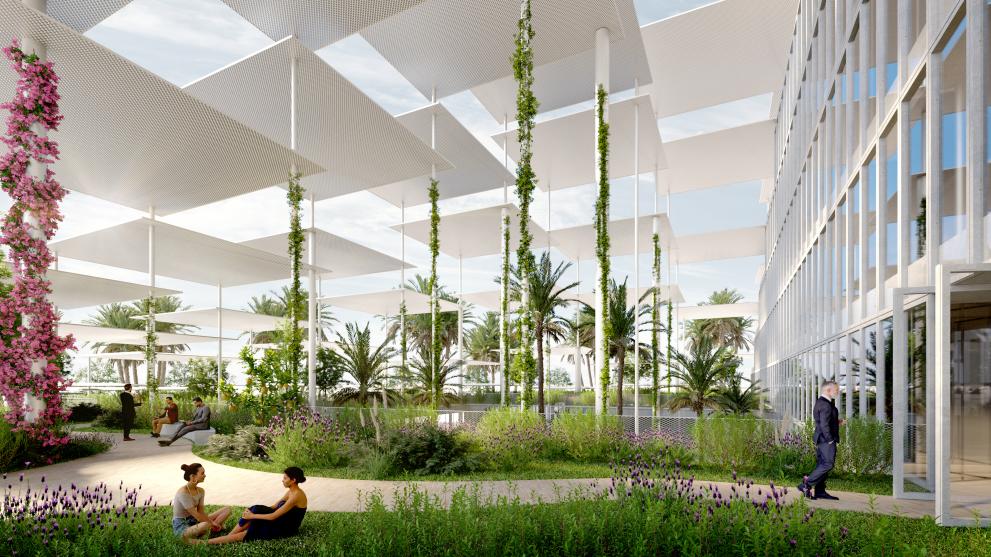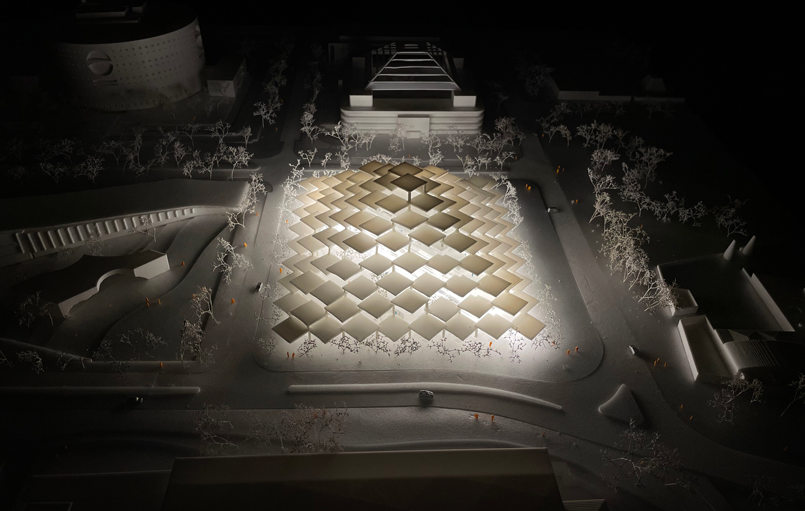The competition, endorsed by the Union Internationale des Architectes (UIA) and by the Architects’ Council of Europe, sought concept designs inspired by the New European Bauhaus for a beautiful, sustainable, and inclusive building to host JRC’s 400 international scientific staff in Seville.
More than 60 studios, among the best architectural firms in Europe and beyond, accepted the challenge and 15 teams were selected and invited to develop proposals.
Sustainability performance drives architectural aesthetics
The Bjarke Ingels Group, BIG proposal has achieved the first prize of the international architectural competition to choose a concept design for the future permanent site of the European Commission’s Joint Research Centre site in Seville, Spain.
BIG proposes to cover the entire JRC site with a cloud of solar canopies sheltering the plaza, garden, and research building underneath, akin to the pergolas typical to Sevilla. The canopies consist of square lightweight photovoltaic sheets supported by a forest of slender columns. The roofscape cascades down from the center of the site to a human scale height at its periphery creating a variety of public spaces underneath it. The building's public spaces will be open to citizens and local activities.
With our design for the Joint Research Centre in Sevilla we have attempted to allow the sustainable performance of the building to drive an architectural aesthetic that not only makes the building perform better but also makes it more inhabitable and more beautiful.
Honorary mentions and two prizes
The Jury of the Contest also selected two prizes and three honourable mentions.
Dorte Mandrup's design was awarded with the second prize of the competition while a proposal from architectural firmCobe received the third prize. The projects awarded with an “honourable mention” where from ALA Oy, Mecanoo, and Muoto studio.
New European Bauhaus and a new benchmark for workspace
BIG’s design proposal delivers on JRC’s commitment to sustainability, unites the European vision of the New Bauhaus initiative, and establishes a new benchmark for workspace that empowers collaboration and co-creation and is adaptable to the research centre’s future needs.
The JRC site will host public and private outdoor spaces and will house several research and support teams specialised on socio-economic and technological support to key European policies such as the Green Deal, Digital Transformation and an economy fit for all. Located at the former EXPO ´92 Sevilla site, in Isla de la Cartuja, the new building ties into the City of Sevilla’s goal to become a global benchmark for sustainability by 2025 and the local vision to decarbonize and transition Isla de la Cartuja to 100% renewable energy sources.
We are extremely excited to announce this incredible design for the new JRC site in Seville as we launch the New European Bauhaus Lab. The NEB Lab aims to create enabling conditions for the green transition and drive tangible transformation on the ground. The new building for the JRC Seville site is the ideal opportunity for us to “walk the talk”. The future building will be one of the first examples of architecture entirely inspired by the values of the New European Bauhaus, while achieving maximum energy efficiency and life cycle sustainability, an issue of outmost importance today.
Contest background
This international design competition kicked off in 2021. It has been carried out in accordance with the UNESCO “Standard Regulations for International Competitions in Architecture and Town-Planning”.
The Contest Jury, composed predominantly of internationally recognised architects, including a member indicated by the Seville City Council, evaluated the proposals received against the criteria set out in the procurement procedure:
JRC/SVQ/2021/DC/0327 New JRC Building in Seville International architectural design contest
All proposals remained anonymous during the entire evaluation phase, until after the jury’s unanimous decision on the prize winners.
A Technical Committee also assisted the Jury to assure compliance in formal and technical aspects such as sustainability, urban planning, landscape architecture, workspace design, and cost estimate.
Next steps
The procedure will now seek to transform the design concepts into a full architectural project. Once this step is complete, the EU Budget Authority will need to confirm the execution of the project before the construction works may start, tentatively in early 2024.


