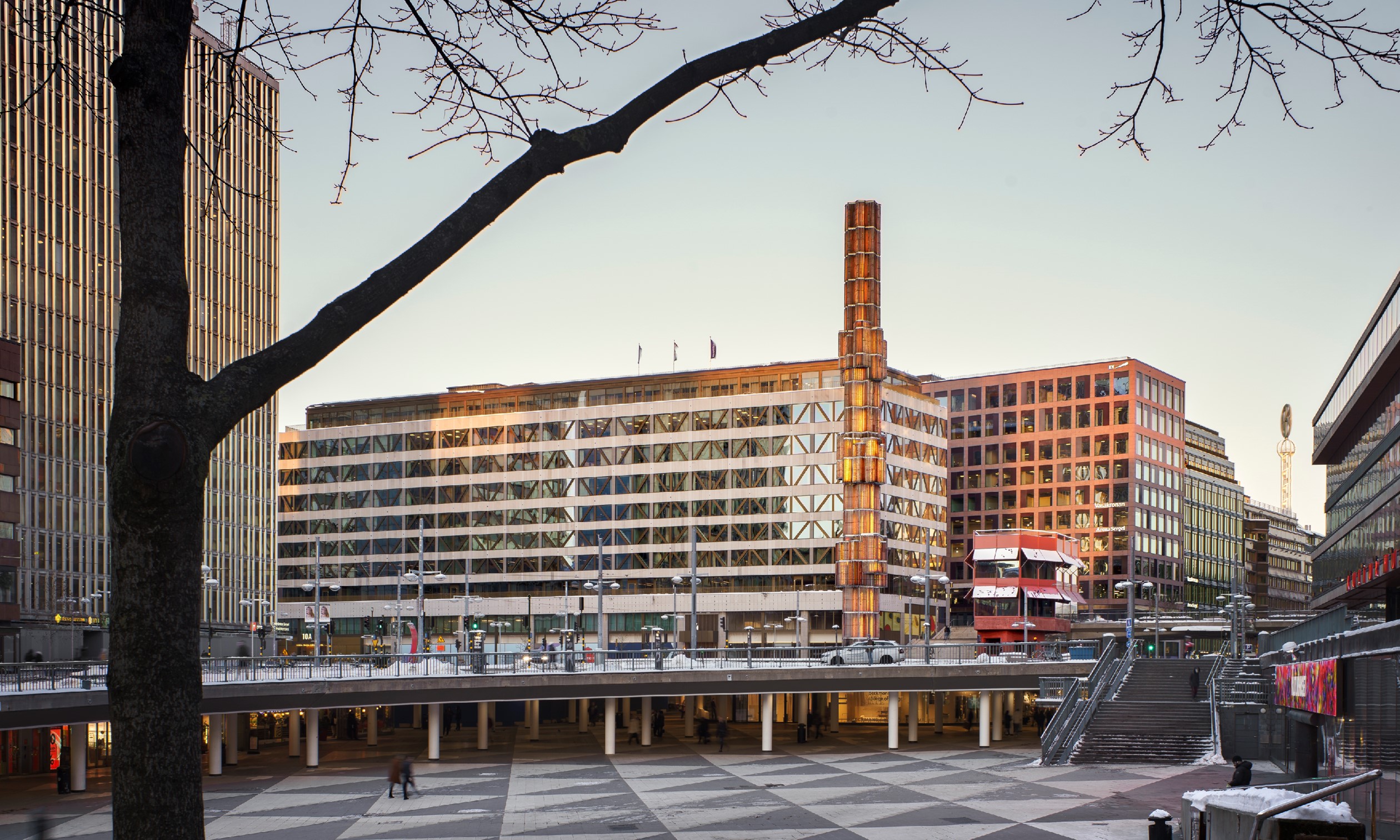
How to address a site's spatial isolation and make its urban space more navigable for tourists and residents?
That is the concept behind Sergelhuset, S-Building, one of several applications received for the 2021 New European Bauhaus award in "Techniques, materials, and processes for building and design."
Sergelhuset building complex is located next to Sergels Torg in the heart of Stockholm. The property is intersected by Malmskillnadsgatan, a street challenged by spatial isolation despite its central location.
The project's purpose was to restructure the complex, stressing its visual connectivity with a mix of housing, shops, restaurants, and offices - an attempt to transform Malmskillnadsgatan into a more welcoming street for anyone passing by.
The building complex comprises a restored new stone façade made of recycled granite from the original building. ??♀️⚒?
The environmental impact of the building is minimized, the historical significance of the structure is emphasized, and the building acquires a unique patina character by retaining the structural framework of the building and reusing the bricks of the original facade. A design strategy that maintains a high architectural level while also saving resources.
The red colour scheme of the building stands out against the nearby brown and grey tones, transforming it into an orienting landmark when viewed from a distance.
Sergelhuset, S-Building, is traditional, palatial, with an ornate and sturdy base and precise details on the top levels. It features window frames made of lightweight, anodized aluminium, a glazed base crowned by a terrace with a set-back "waist", a set-back penthouse & a midsection's load-bearing lattice structure. ♻?
The S-Building is highly sustainable & circular. The edge of the structure's base is detailed with a vegetation bed, and the green roof uses rainwater management to flush water in part of the building's toilets which has bio topic benefits.
The street is transformed into a promenade that naturally connects the city with the water & the site's different levels are connected with a public staircase creating better flows.
?© European Union
#EUGreenDeal
- Reference
- Prizes 2021, Other Applications
- Project locations
- Stockholm, Sweden
