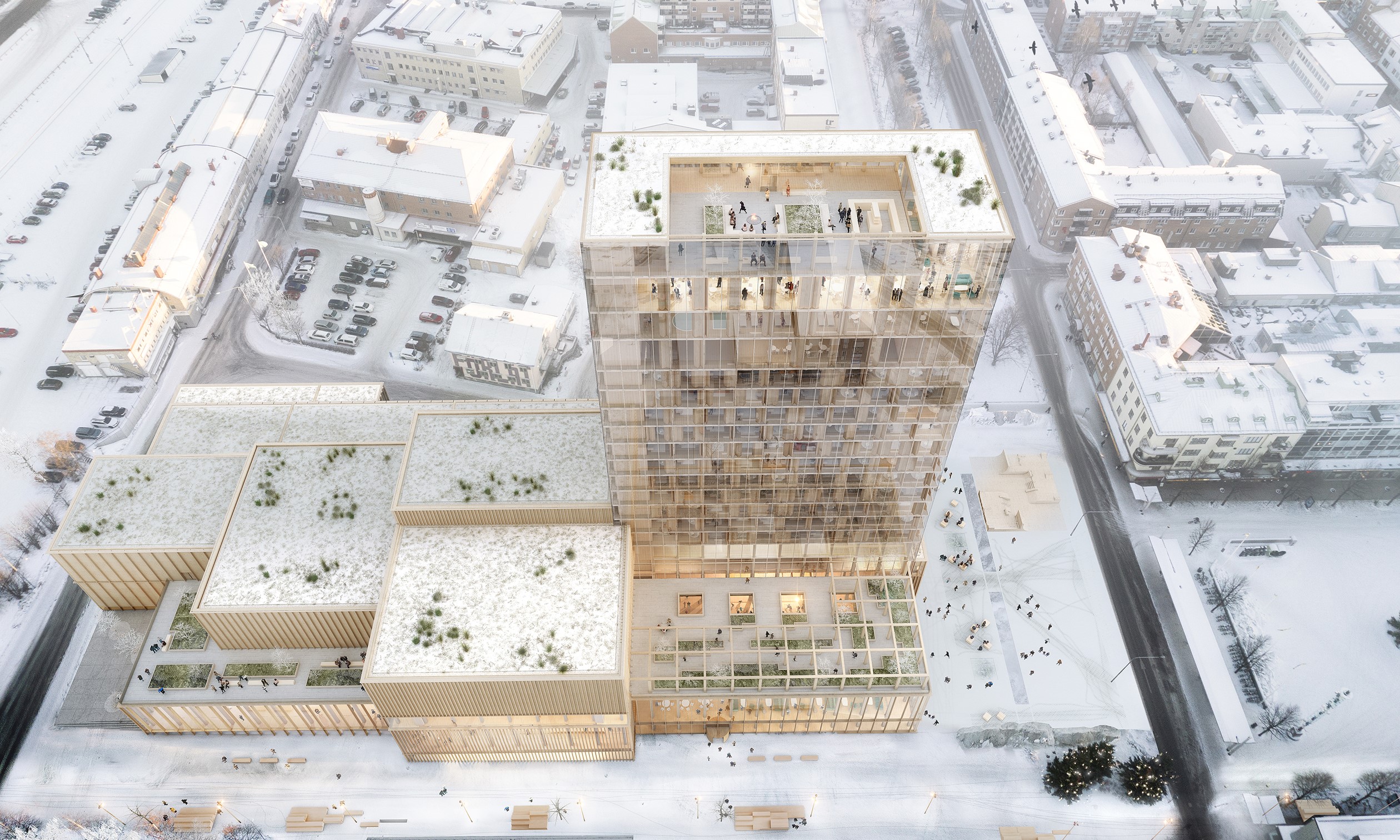
Did you know that one of the world's tallest timber buildings is below the Arctic Circle in northern Sweden?
Opened last year, Sara Culture Centre houses venues for arts, performance, and literature and a hotel. The building's design is an homage to Skellefteå's rich timber tradition, becoming a landmark destination in the city.
The project is part of the submissions for the 2021 New European Bauhaus award prizes under the "Buildings renovated in a spirit of circularity."
Placed in the centre of town and developed by the Swedish architecture studio White Arkitekter the building wants to become more than just a culture center but a new living room for the Skellefteå's inhabitants and a showcase for sustainable design.
Sara Culture Centre houses six theatre stages, the city library, two art galleries, and a 200-room hotel with a conference centre, restaurants, and spa.
The project bears a structure entirely made of timber—following a 2020 pledge by White Arkitekter that by 2030, every building they design will be carbon neutral—combining timber tradition with modern technology and local cultural heritage.
Built entirely in cross-laminated timber (CLT) and glued laminated timber (GLT), the complex also features a new hotel totaling almost 30.000 sqm and a 20-storey high-rise.
Standing almost 80 meters tall, the hotel was built from premanufactured 3D modules in cross-laminated timber, stacked between two elevator cores made of CLT.
The low-rise is constructed with columns and beams of GLT and cores and shear walls in CLT.
In terms of sustainability, the goal was to reduce emissions at all stages of the building's lifespan while sequestering carbon.
A 50-year lifecycle analysis was carried out to account for the embodied carbon emitted during the building's construction and operation, demonstrating its future lifespan of at least 100 years.
The goal is that everyone feels invited and at ease to enter. The entire design is based on two flat and fully accessible ground floors that can be easily reached from all sides regardless of disabilities. In contrast, the internal layout is designed for easy wayfinding.
📸 © European Union
- Reference
- Prizes 2021, Other Applications
- Project locations
- Skellefteå, Sweden
