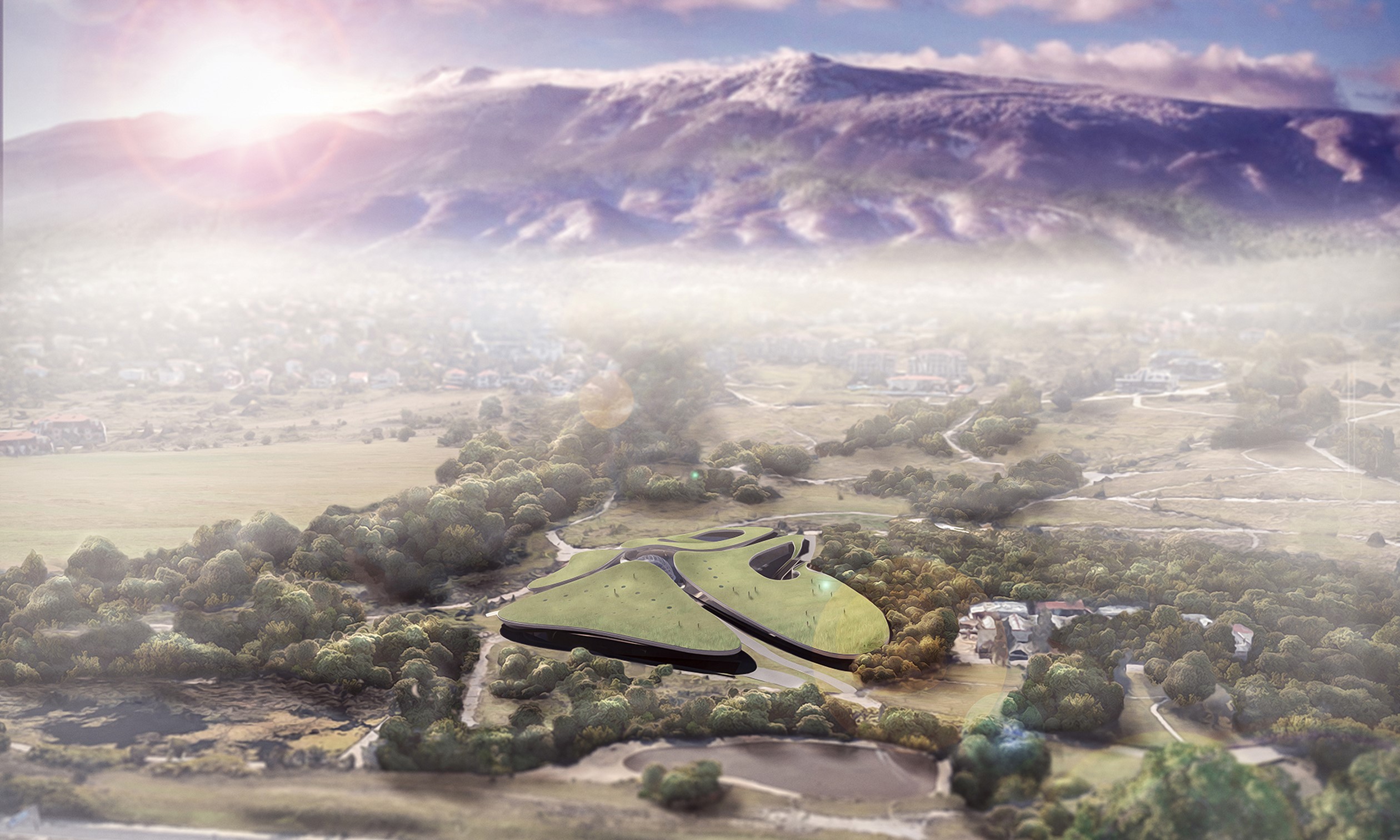
Some might think that the future of our planet lies in outer space, yet space may also be explored from Earth in a sustainable, inclusive, and inventive manner ???
That is the idea behind the Bulgarian National Planetarium, a project designed by Iliyan Angelov, an architectural student from Sofia.
The concept is part of the hundreds of applications submitted to the New European Bauhaus rising star prizes in the "Solutions for the co-evolution of built environment and nature" category.
Built within the surroundings of Vitosha Mountain, the planetarium attempts to establish a human-centered symbiosis with nature and the environment by using local elements like stone, wood, and mineral wool. ?♻️?
The natural geometry blends seamlessly with the landscape, producing a warm and pleasant ambiance for residents and future guests. In addition, the project aims to make the building into Bulgaria's new attractive location, a social center, and a hub for communication, information, and ideas.
The building strives to generate large areas with pulsation and movement by utilizing natural light and ventilation. The structure includes four green roofs with flower beds to highlight the country's biodiversity. The walkways lead to the central "square" sundial, surrounded by an amphitheater-style seating row around the perimeter.
The four major entrances lead to smaller temporary exhibitions on the same floor. Aside from it, four themed ramps connect the levels and lead to the lowest level, which has zones for public access, education, science, administration, technological facilities, and historical collections illustrating the time from the Big Bang to the present.
The structure is accessible, and the interior is inclusive. The complex has ramps and elevators evenly spaced. Exhibits and library books will be accessible to visually impaired visitors via tactile installations with relief pictograms and braille characters. ??? ?
In terms of sustainability, the structure features solar energy and rainwater collection systems, geothermal heating and cooling systems, and kinetic energy generating devices embedded in the floors.
? © European Union
- Reference
- Prizes 2021, Other Applications
- Project locations
- Sofia, Bulgaria
