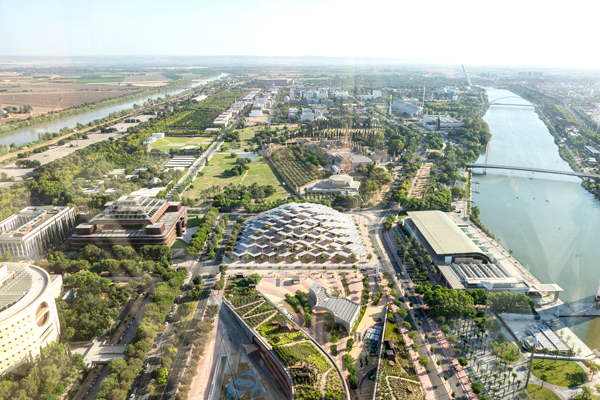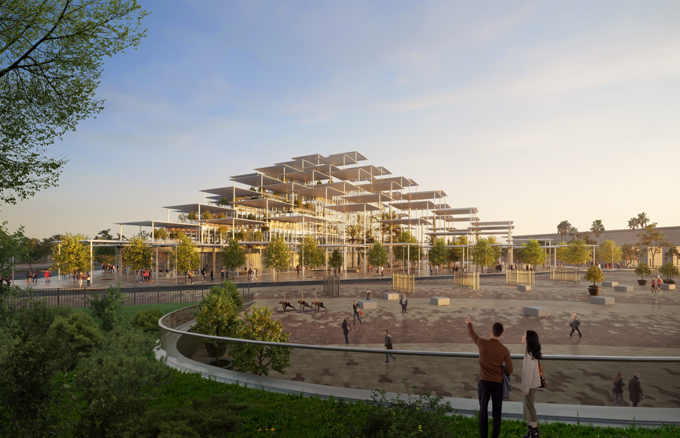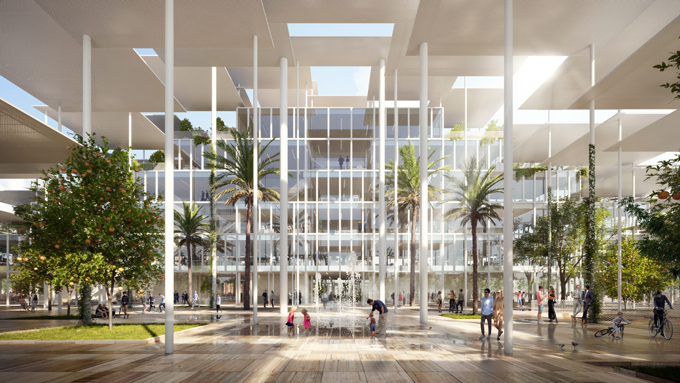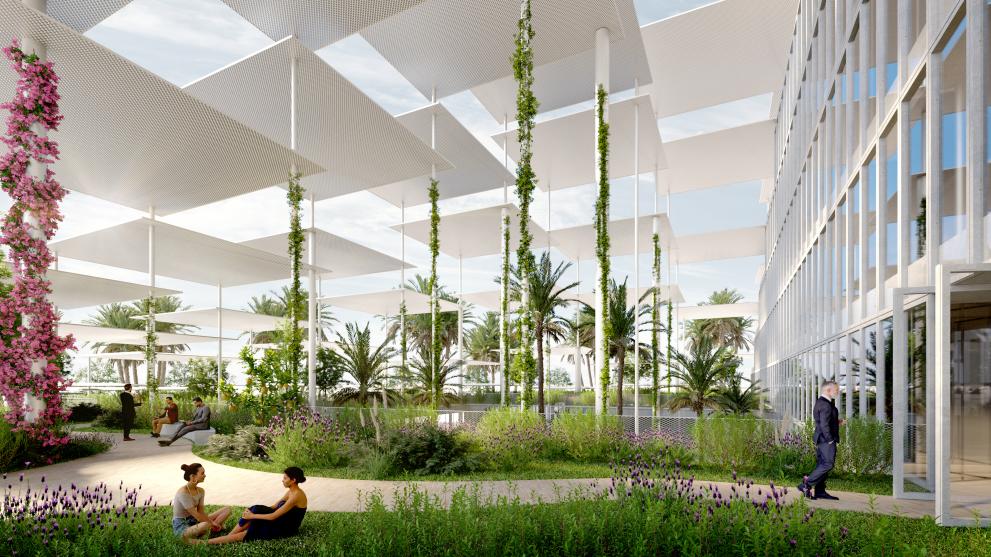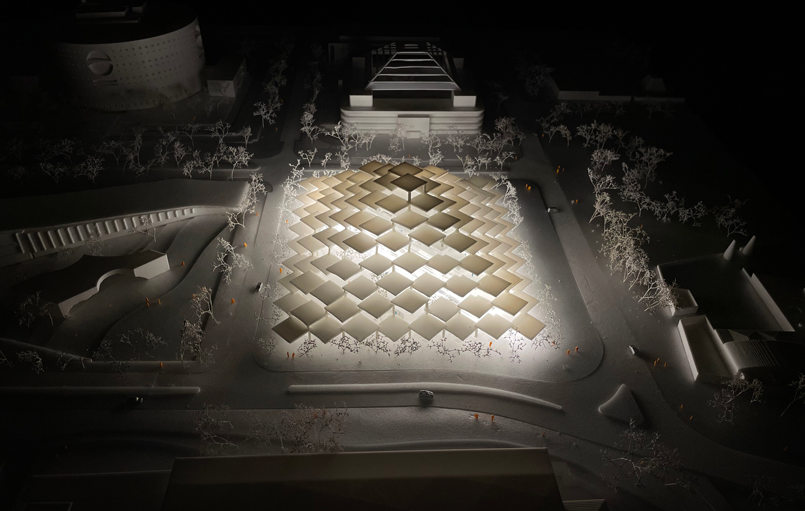The EU Commission’s first net-positive energy building
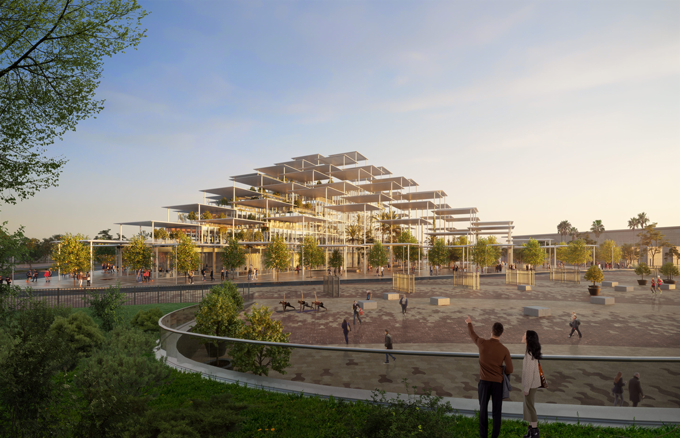
Construction will begin in summer 2025, following the groundbreaking ceremony held on 30 June. The project aims to go beyond carbon neutrality (‘net zero’) by offsetting CO₂ from the atmosphere, primarily through generating solar energy that far exceeds its own operational needs. It will be the first EU institutional building of this scale to achieve net-positive energy.
Inspired by Seville’s traditional architecture, the dome-shaped project will feature a solar panel-covered roof that provides shade for a square, a garden, and the building itself. The layout is designed to be flexible and adaptable to future needs, with a focus on using locally sourced materials such as limestone, wood and ceramics.
Rewatch the groundbreaking ceremony
The symbolic laying of the first brick took place on 30 June 2025, bringing together high-level representatives from across Europe.
Speakers included:
- Ursula von der Leyen, President of the European Commission
- EU Commissioners Ekaterina Zaharieva and Jessika Roswall
- Bjarke Ingels, founder of BIG architects, who won the international design competition
The winning design of an international architectural competition
The project’s design is the result of an international architectural competition launched by the European Commission in 2021, with the endorsement of the Union Internationale des Architectes (UIA) and the Architects’ Council of Europe. The competition called for a vision aligned with the New European Bauhaus values of sustainability, beauty, and inclusion, to host over 400 international scientific staff.
The winning proposal, submitted by the Bjarke Ingels Group (BIG), reimagines the entire site with a cloud of solar canopies sheltering the plaza, garden, and research building underneath, akin to the pergolas typical to Sevilla. The canopies consist of square lightweight photovoltaic sheets supported by a forest of slender columns. The roofscape cascades down from the center of the site to a human scale height at its periphery creating a variety of public spaces underneath it. The building's public spaces will be open to citizens and local activities.
With our design for the Joint Research Centre in Sevilla we have attempted to allow the sustainable performance of the building to drive an architectural aesthetic that not only makes the building perform better but also makes it more inhabitable and more beautiful.
The Jury of the Contest also selected two prizes and three honourable mentions. Dorte Mandrup's design was awarded with the second prize of the competition while a proposal from architectural firmCobe received the third prize. The projects awarded with an “honourable mention” where from ALA Oy, Mecanoo, and Muoto studio.
New European Bauhaus and a new benchmark for workspace
The design reflects the JRC’s commitment to sustainability, the New European Bauhaus vision, as well as a new benchmark for adaptable, collaborative workspaces.
Located in Isla de la Cartuja, on the former EXPO ’92 site, the building will include open public spaces and host research teams working on EU priorities such as the Green Deal, Digital Transformation, and an economy that works for all.
It also supports the City of Seville’s ambition to become a global sustainability leader, with Isla de la Cartuja transitioning to 100% renewable energy by 2025.

