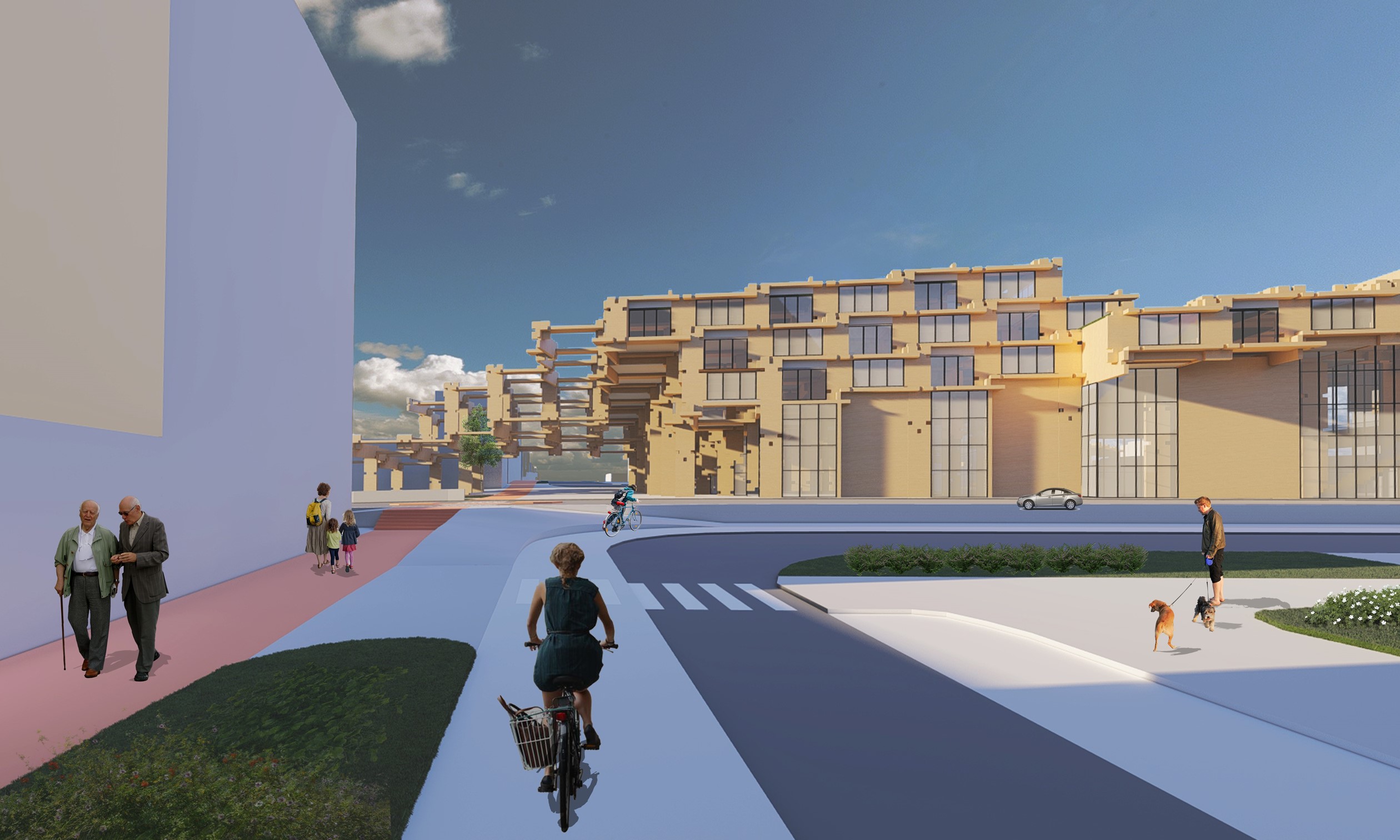
How can a minimum carbon footprint idea host an ? urban transportation node, foster pedestrian movement, and innovate adaptable spaces?
Meet, Gradient. TallinnTimberTowerTerminal, the Estonian project aiming to build a timber bus station that merges into a pleasant urban setting. The plan is to create a mixed-use bus terminal that will serve as a landmark in an area that the city's expansion has left behind. ? ?
The proposal is part of the hundreds of applications submitted to the New European Bauhaus rising star prizes in the "Techniques, materials and processes for construction and design" category.
With the new terminal, the concept aims to rebuild the urban space and create a unified ensemble. The lumber station rises from the new public park, gradually approaching the tower side.
The park stretches on the roof terraces, providing a delightful link between the station & the tram stop.
Moving through the city park, from the wooden trail in the marsh region to the public city plaza, visitors can experience a variety of atmospheres. ??
The team behind the design has created a methodology focused on the principles of modular timber construction and factory production and digital tools for automation, analysis and optimisation.
The project proposes a modern wooden high-rise and a cohesive urban area that includes all users on the bus station and neighbouring urban land, reducing the carbon footprint physically and functionally. In addition, sustainably harvested timber is sourced locally—a material abundant in Estonia.
By experimenting with a traditional Japanese interlocking system on a larger scale, the framework of the building becomes an innovative timber modular system that adapts to the various functions: public centre, offices and hotel rooms, covered waiting areas & south-facing outdoor terraces. ??♻
The production pattern of the pieces leaves minimum waste since it'll be later used for furnishings in public areas and the hotel rooms. The public park and green roof terraces reduce the troublesome heat island effect in the area and absorb stormwater runoff in the ground.
? © European Union
#EUGreenDeal #ArchiLovers
- Reference
- Prizes 2021, Other Applications
- Project locations
- Tallinn, Estonia
